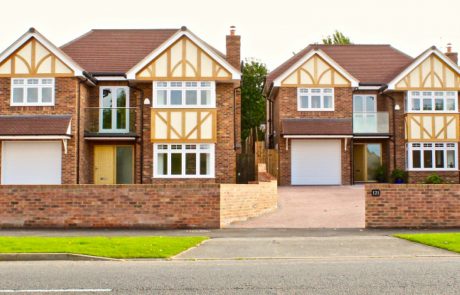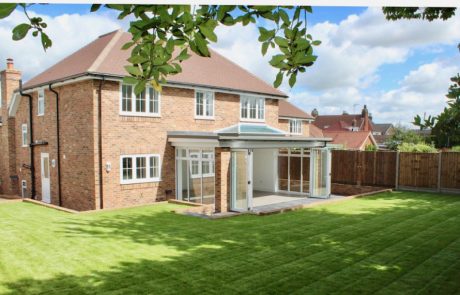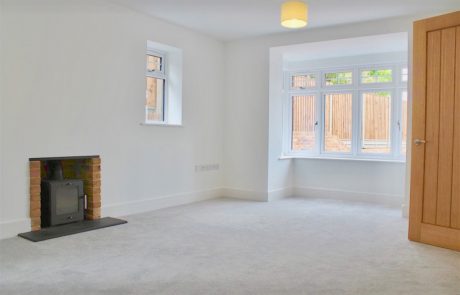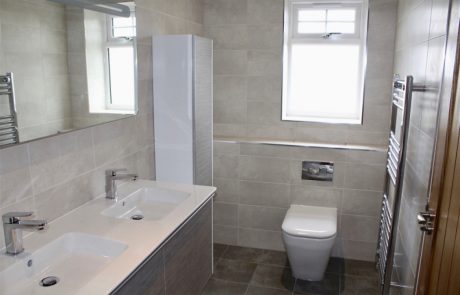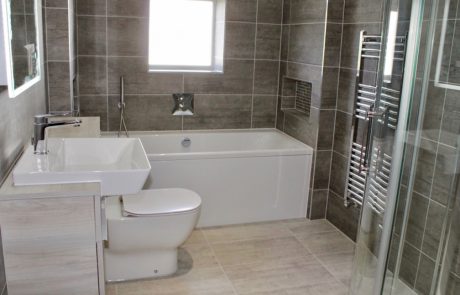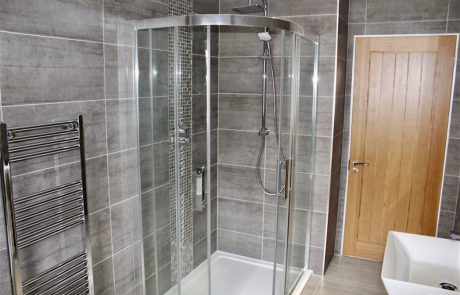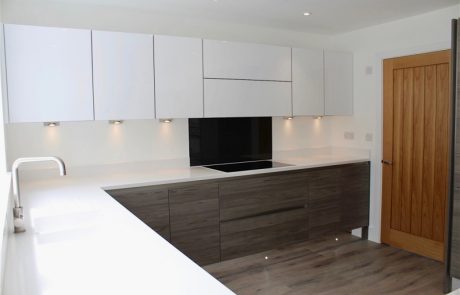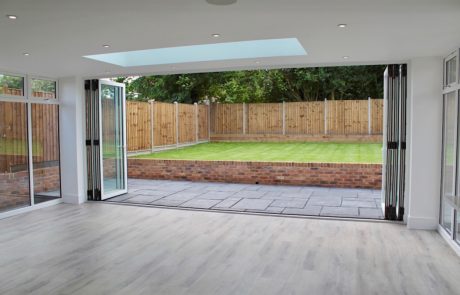Our reputation for High Quality of work and safety management is unrivaled within our industry.
Bromton Farm Road, Strood
We built two 4/5 bedroom detached executive homes. Which are split over 4 levels, both properties boast an impressive 2152 sq. ft.
Two generously sized 4/5 bedroom detached homes were built to a very high specification.
With the spacious open plan Kitchen/family area featuring Bi folding doors leading to the beautifully landscaped gardens.
The bespoke fitted Kitchen got carefully chosen and designed with outstanding attention to detail, fully equipped with integrated appliances comprising of, washing machine, tumble dryer, dish washer, full length fridge and freezer, microwave, double oven and a maxi sense induction hob with a bronzed glass mirror splash back, all of which are selected from a high end brand.
For extra space/storage is the fully fitted utility room off the Kitchen. And a snug which can be used as an office/play room. While the large living room features a log burner and bay window to front.
Proceeding to the first floor levels there are 4/5 bedrooms, 3 of which have high quality en suites and built in wardrobes. All of the sanitary ware has been hand picked from the Sottini range which gives all en suites and family bathroom a feel of elegance and style. The landing boasts a stunning infinity glass balcony.
Some extra touches have been made to the properties to give a real executive feel, these include under floor heating, a surround sound system installed in the Kitchen/family area, alarm system, designer flooring, oak internal doors and handrails.
To the front exterior there is ample off road parking with a brick wall surround and a 22” (approx) integral garage.

